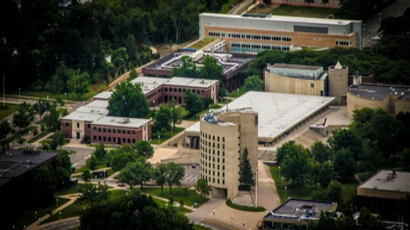
Facilities Planning
"Building The Foundation For Our Future"
The Facilities Planning department was created as a separate campus entity in December 1996 with the charge to:
- Encourage increased campus involvement in the capital planning process, particularly through the works of the Facilities Planning Committee
- Progress design/construction activities and monitor regulatory compliance to ensure functional and safe facilities and grounds
- Work with campus authorities in their efforts to attain appropriate funding support of critical construction needs
The Process for Facilities Planning:
- Development of Overall Program - Facilities Planning works with the campus community to identify the needs of the campus. Projects are identified, researched, prioritized, and budgeted prior to being included in the Five-Year Capital Plan. The plan is updated annually and is developed based on academic and department needs, as well as, campus infrastructure needs. Proposals and approvals to alter campus facilities may also be submitted by following the guidelines established on the Space Management Webpage / Request & Approval Form .
- Architect/Engineer Selection - Architects/Engineers are selected following guidelines established by the State of New York. Selections are coordinated through the Facilities Planning Office, New York State Dormitory Authority, and/or the State University Construction Fund. Initial budgets are identified through these entities as well with final budgets and scope of work being completed during the design process.
- Construction - The selection of a contractor is made according to guidelines established by New York State through the formal bidding process. Coordination is accomplished through the Facilities Planning Office, New York State Dormitory Authority, and/or the State University Construction Fund with recommendations provided by the design consultant. Construction and total project costs will remain within budget limitations established during the design phase of the project.
FOR CAMPUS PERSONNEL USE - Building Permit Application
FOR CAMPUS PERSONNEL USE - MCM Project Request Form
