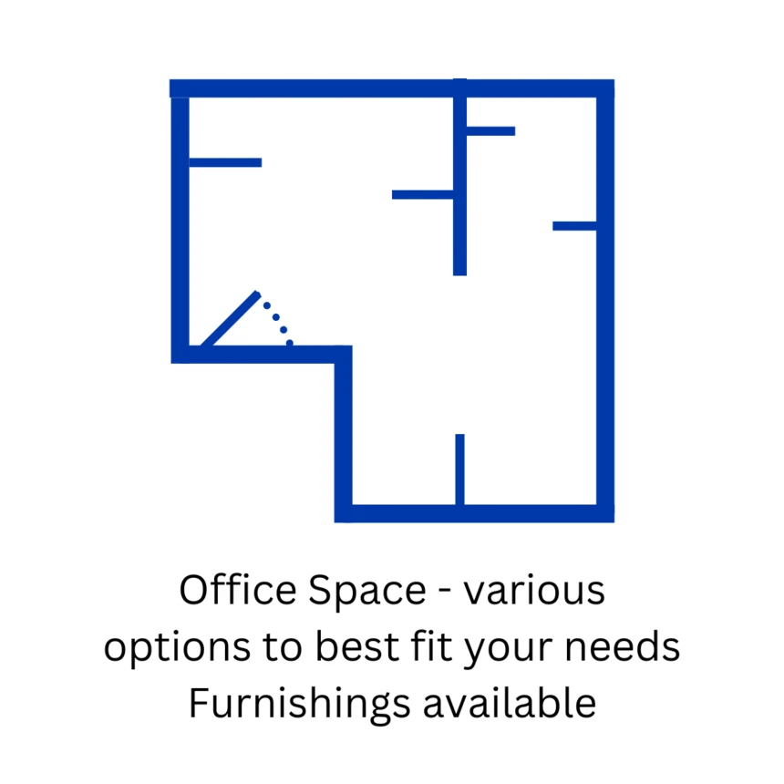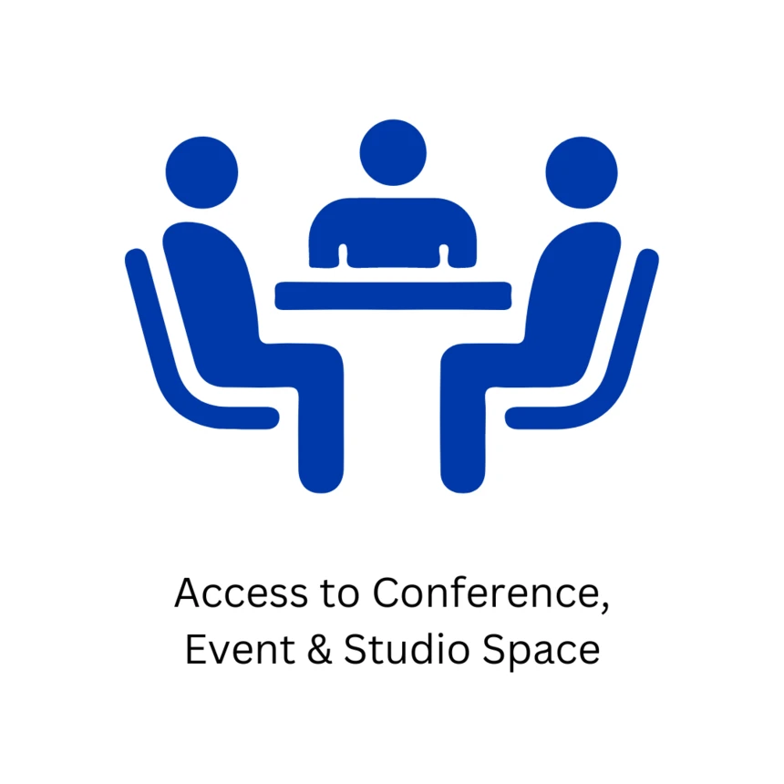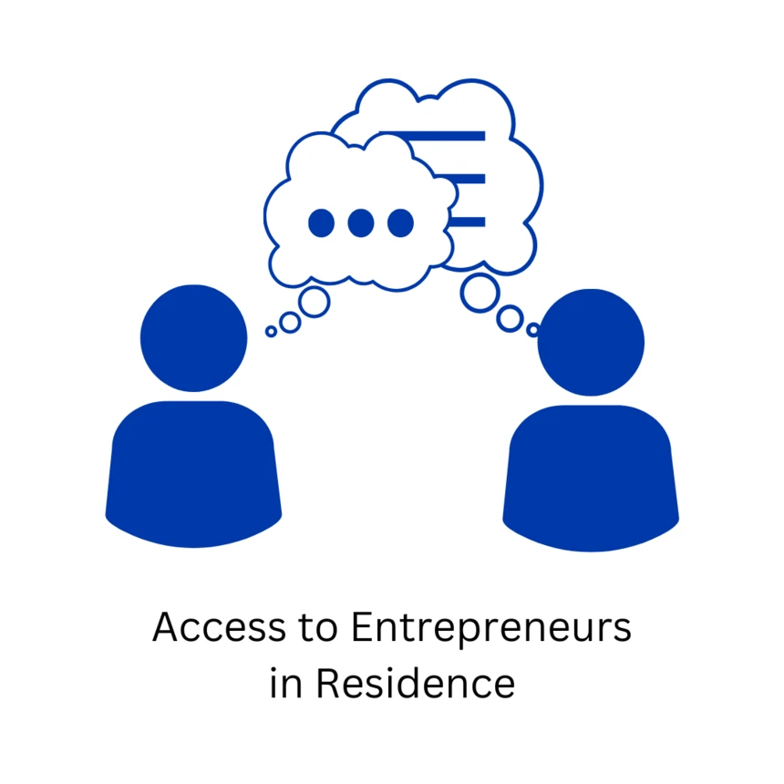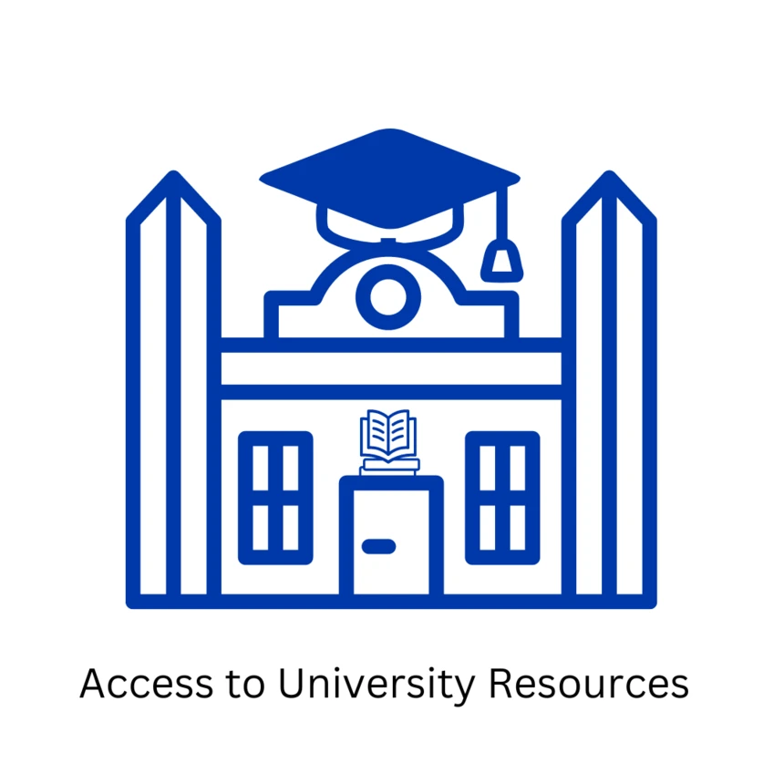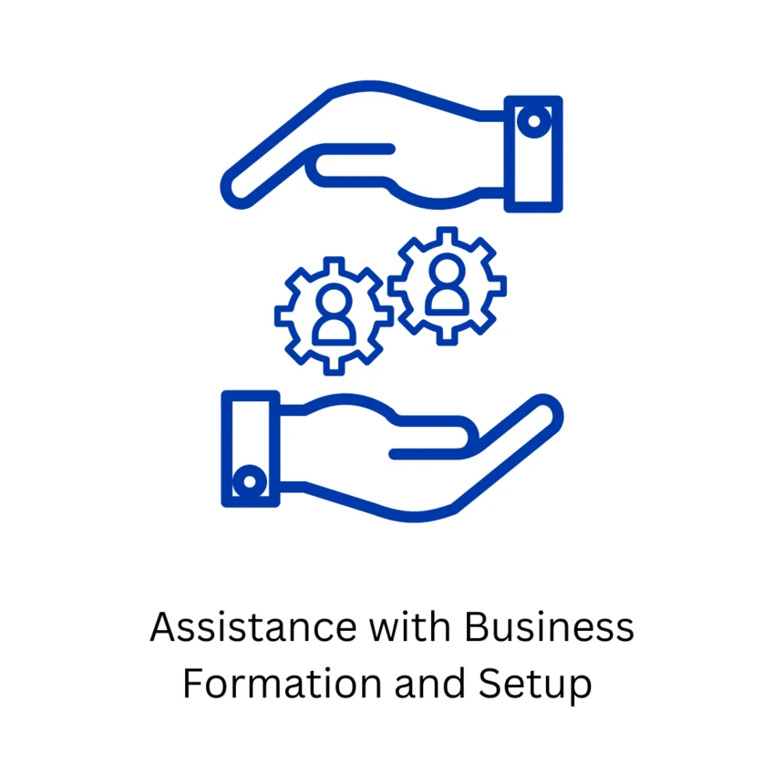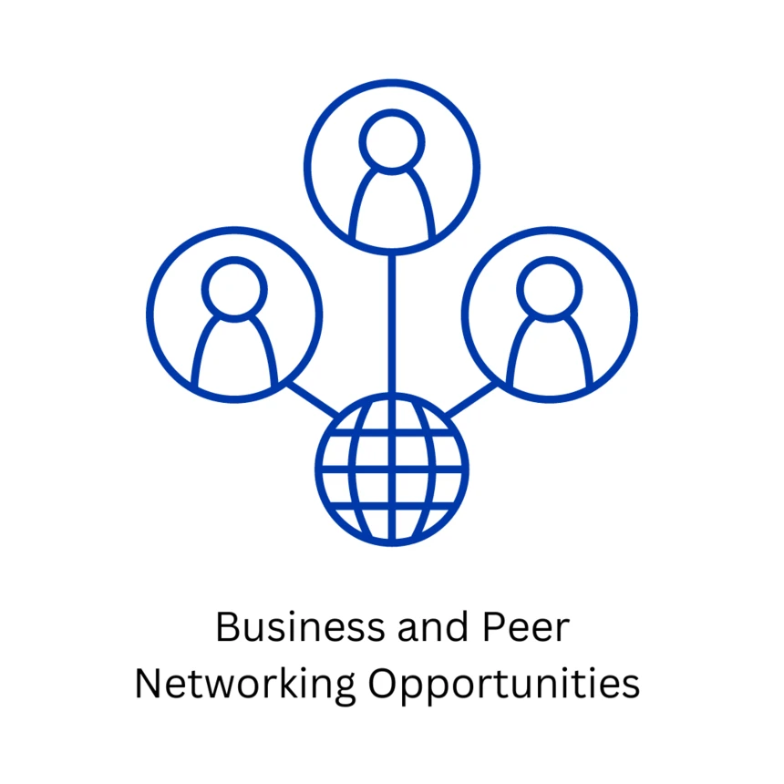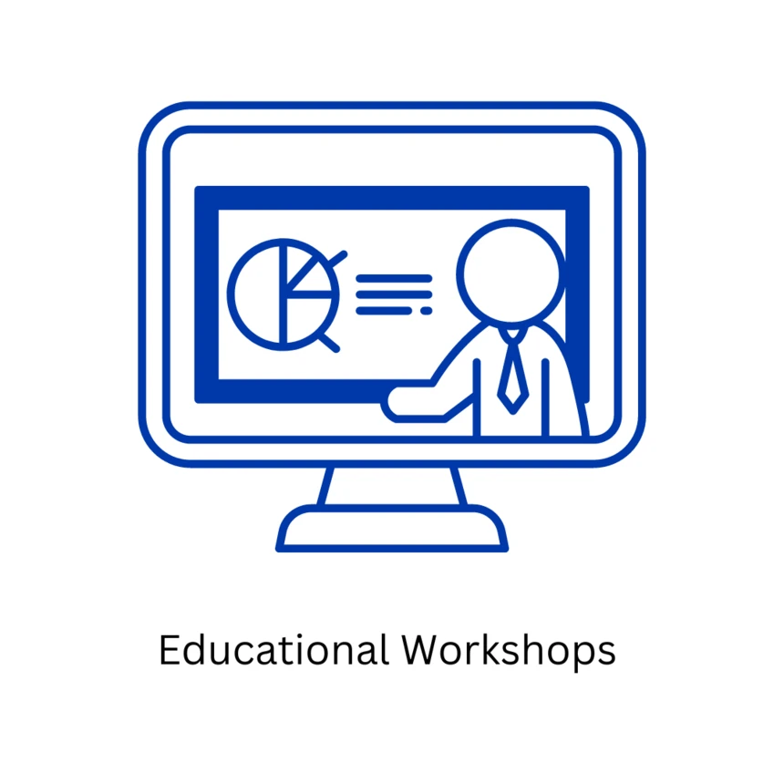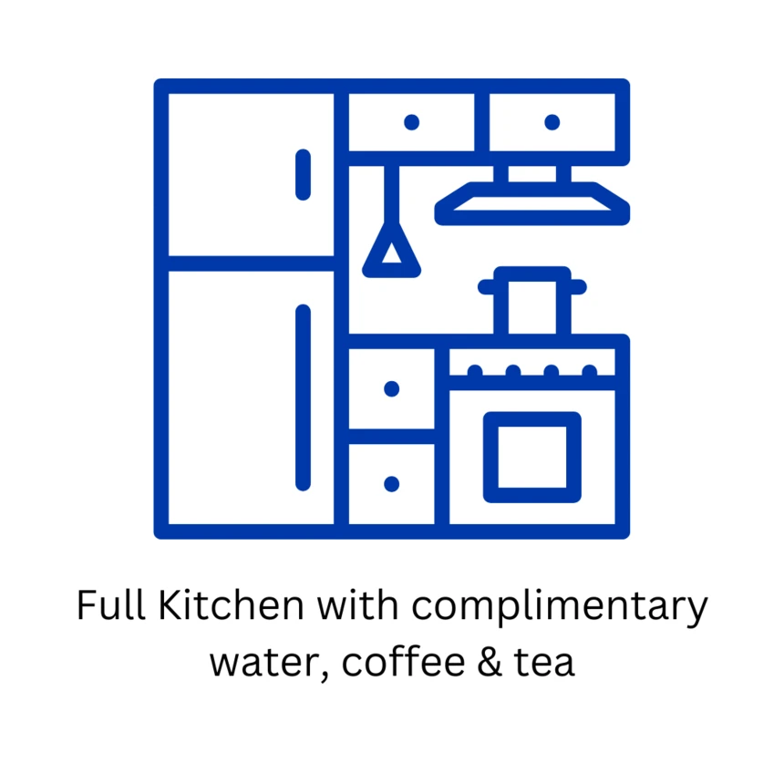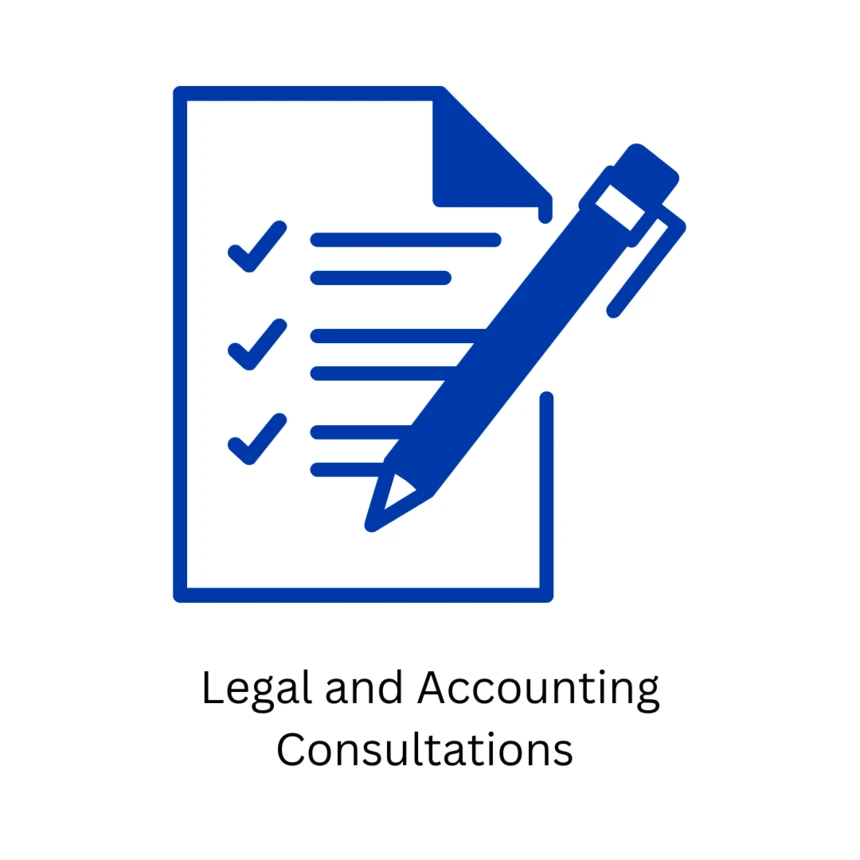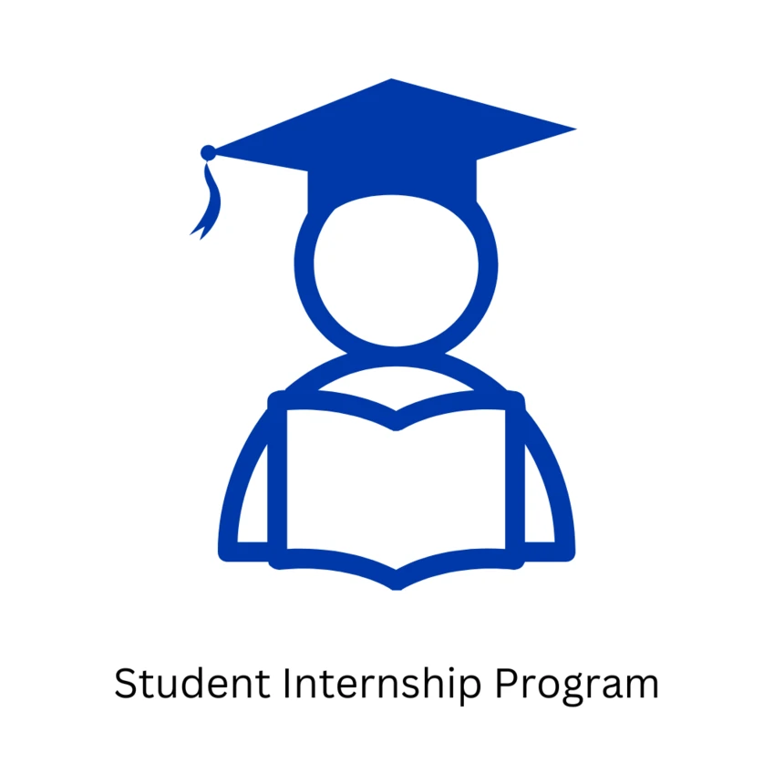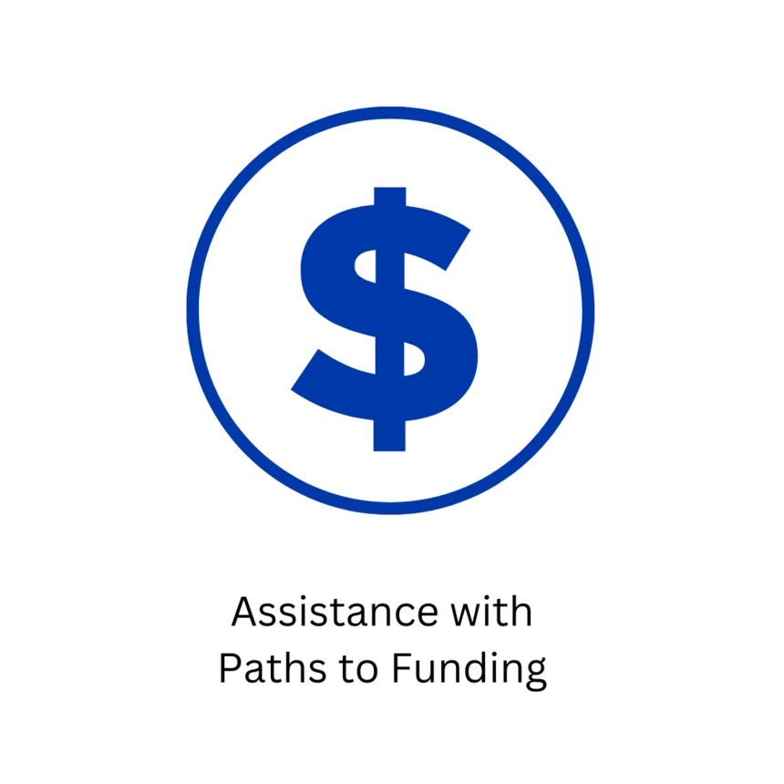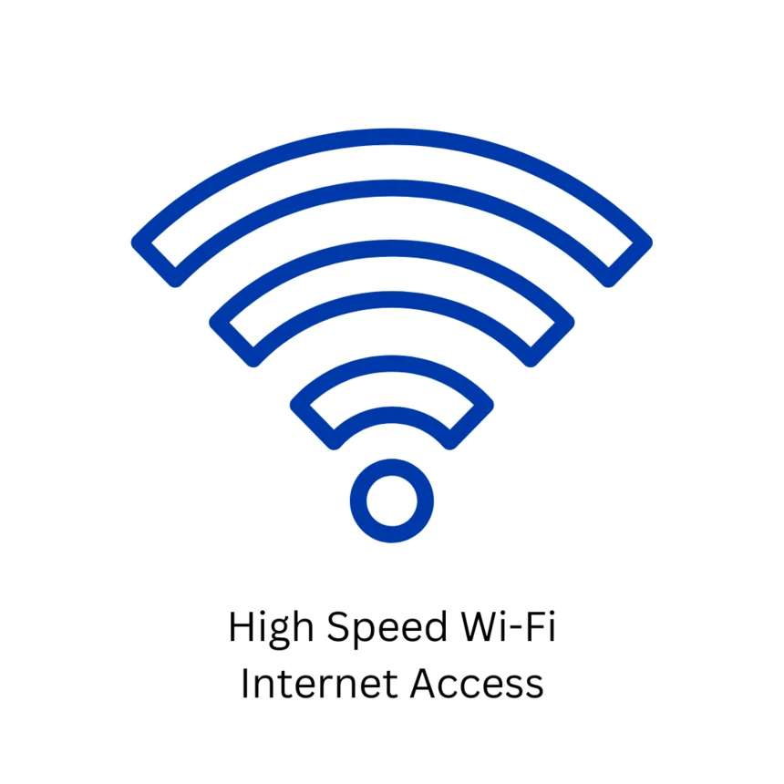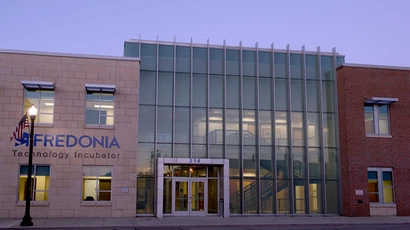
CIED Facilities
The CIED provides various means of support to startups who transition from the incubator into the community.
In addition to providing office space and services, the 22,000-square-foot, two-story building offers significant shared space, which includes a “smart” conference room, large and small meeting rooms, and studio space.
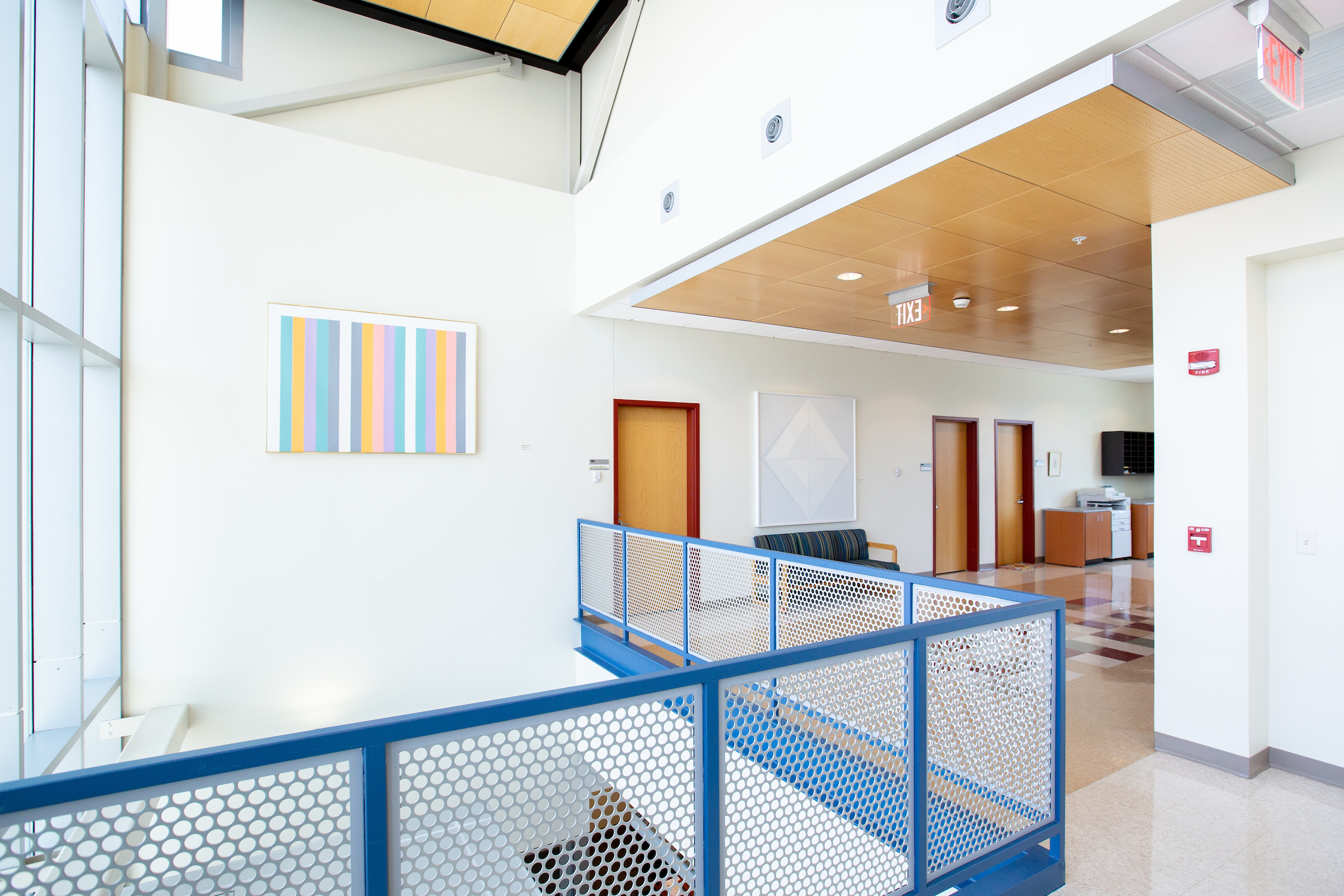
Anyone can use the facility! Incubator services and amenities are accessible to students, faculty, and community members. The Incubator houses economic development organizations, independent clients and entrepreneurs, as well as community organizations.
Would you like to book space at the Center for an upcoming event? Please fill out the Facility and Guest Registration form below and send it via email to cied@fredonia.edu. Staff will be in contact with you shortly to assist you!
Services and Amenities
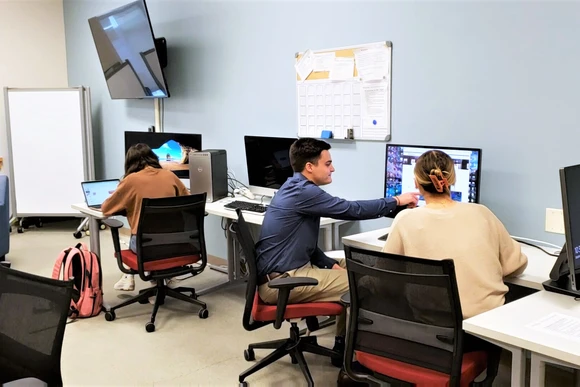
The Innovation Design Studio
The Innovation Design Studio is open to all students, faculty and incubator clients and provides access to high performance computers, specialized software, peripherals, and recording equipment for innovative cross disciplinary collaborations and development. It also provides virtual reality and other forms of interactive media that use and fuse the visual arts, such as animation, video recording, sound recording, podcasting, writing, and coding.
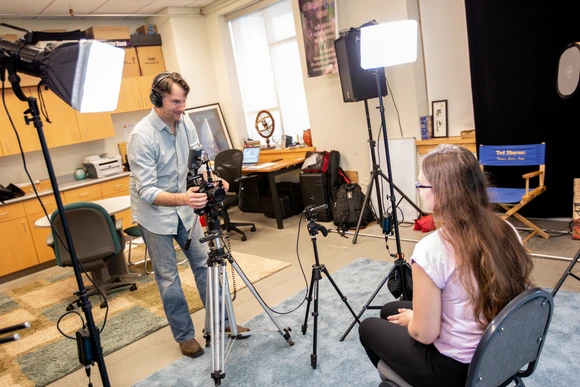
Studio Space
The Incubator provides access to studio space, which can be tailored to fit your needs.
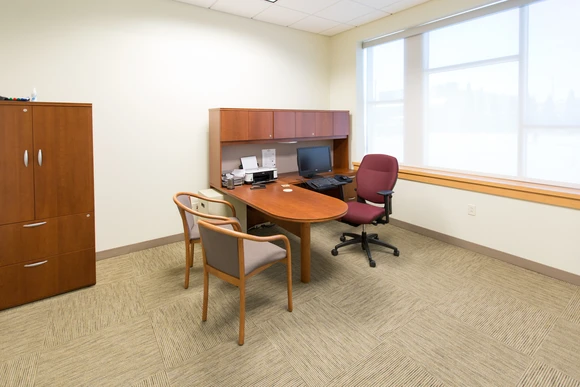
Office Spaces
Various office spaces are available for rent:
- Small Office: 210 sq. ft. - $490/month
- Large Office: 420 sq. ft. - $980/month
- Dry Lab/Studio: 425 sq. ft. - $980/month
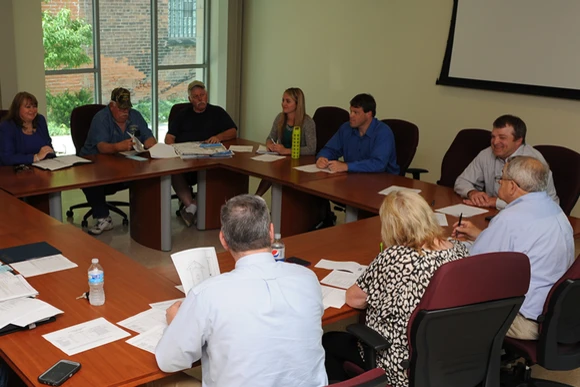
"Smart" Conference Room
Equipped with presenter-seeking cameras, ceiling microphones and speakers, this is the ultimate setup for hybrid presentations. This room can fit up to 40 people, and is used for a variety of client meetings and events.
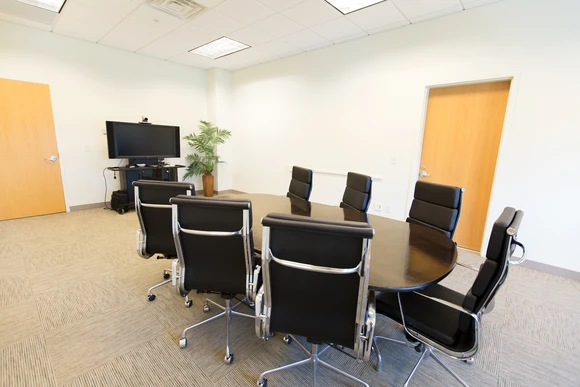
Video Conferencing Room
This is a space catered to a smaller group that needs video conferencing capabilities. Includes a large screen with good camera at the head of a long meeting table.
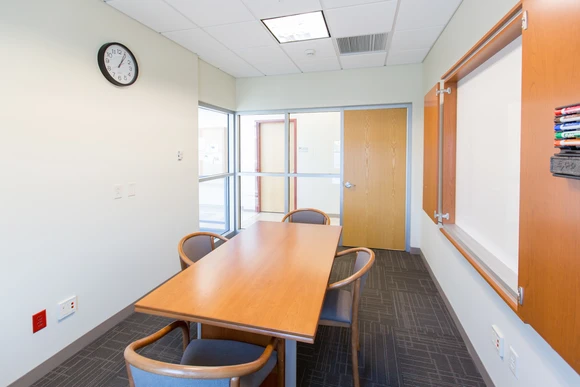
Small Conference Rooms
One of two small conference rooms designated for more private/smaller meetings. Featuring a white board for note taking.

